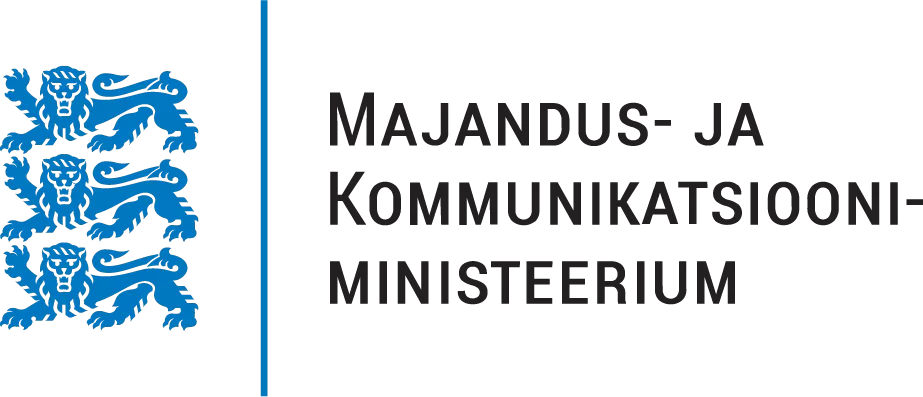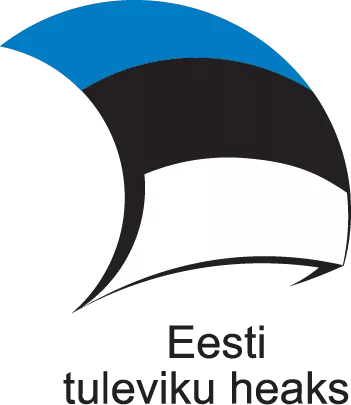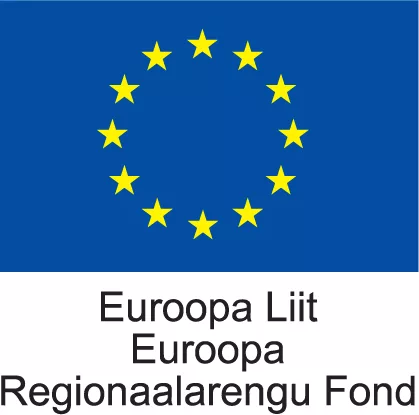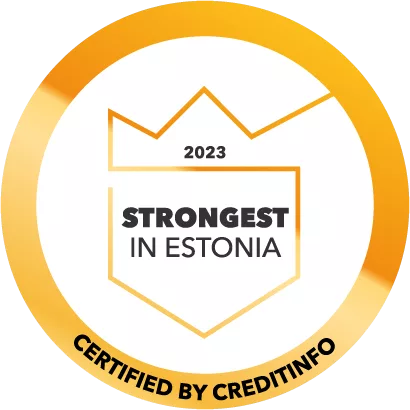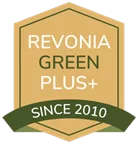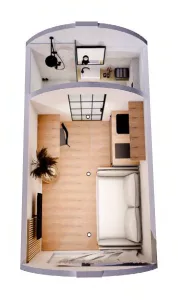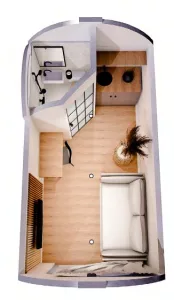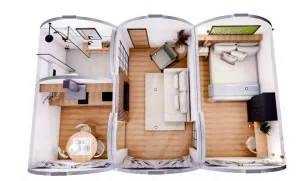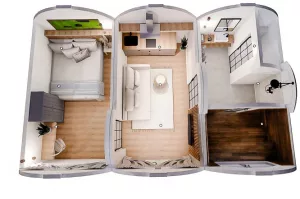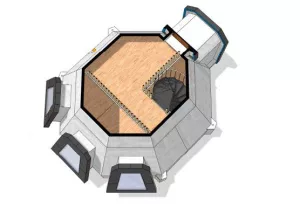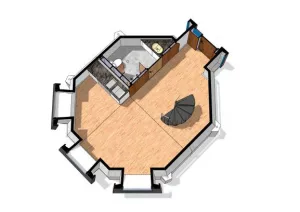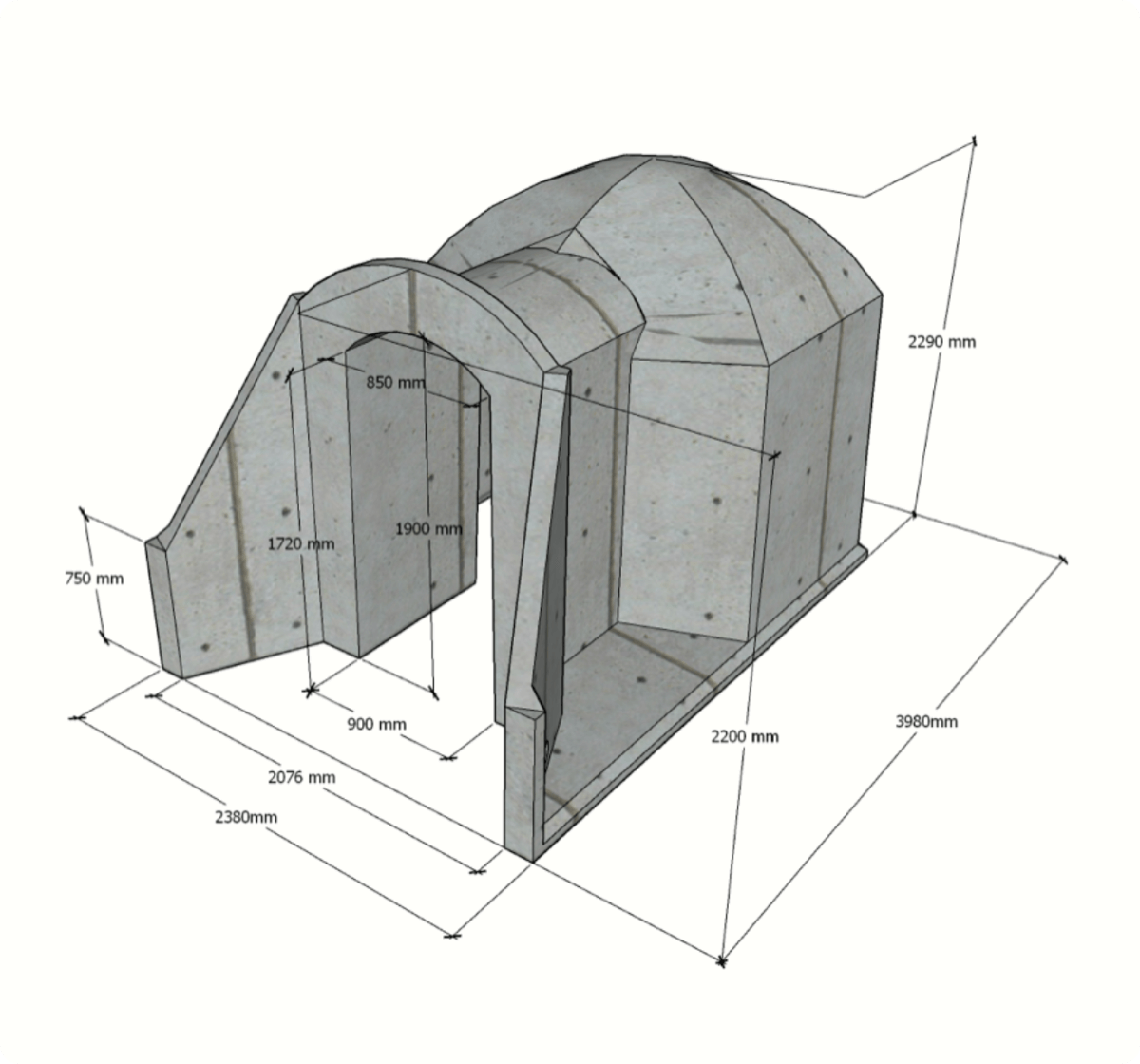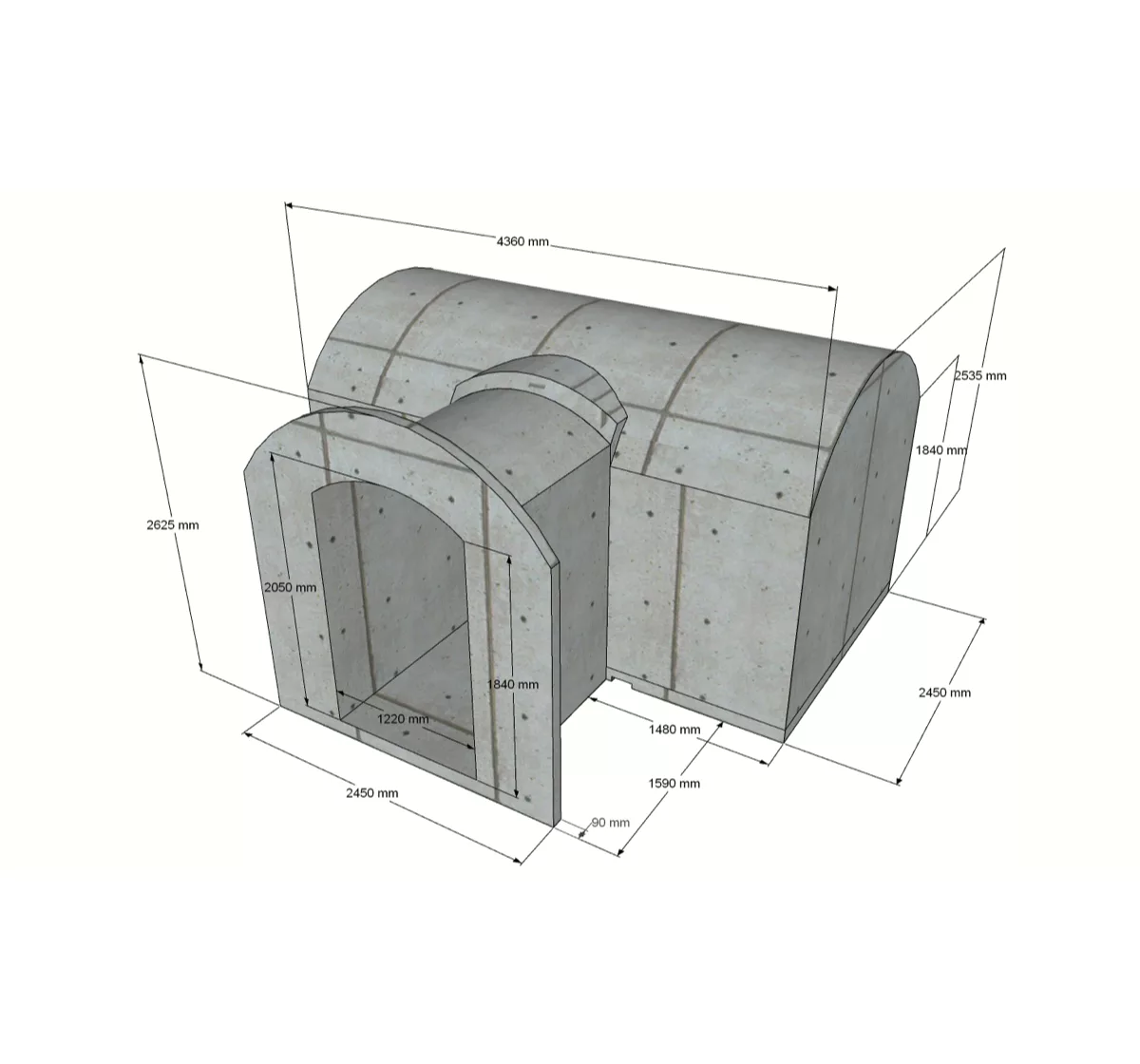Revonia
Modular solutions
Designed to blend seamlessly into Madeira’s natural landscapes, our turnkey modular solutions serve private clients as well as professionals in tourism, real estate, and construction. Villas, eco-lodges, bungalows, garden houses, saunas, storage units: we deliver fully finished spaces, ready to live in or ready to operate.
Why choose Revonia ?
Because you want beauty, reliability, and simplicity, our buildings can be assembled in just a few hours and, on request, can be delivered fully equipped: GROHE sanitary fittings, SIEMENS electrical systems, premium finishes, fitted kitchens and complete bathrooms, heating, ventilation, air conditioning, TV, security and smart-home systems.
Proven quality: EU-compliant engineering, rigorous processes, end-to-end quality control, and a 25-year warranty.
Smooth administrative process
Our constructions qualify under the Portuguese Simplex Decree-Law No. 10/2024, which speeds up permits and reduces costs.
Full Support From A to Z
If you wish, we take care of everything with professionalism and total transparency. Custom design, interior layouts with furniture and décor, complete plans, coordination with architects, civil engineers and local contractors, transport to your site, and full assembly. For the finishing touch, we can also offer a beautiful green roof made of endemic plant species, enhancing the natural integration of your project. The result: an elegant, efficient and durable space, perfectly embedded in nature, with Revonia’s after-sales support directly in Madeira.
Discover our models and request your free assessment in just one minute.
Certifications
EN 14992:2007
+ A1:2012
Prefabricated concrete structural elements
EN 14991:2007
Prefabricated concrete elements for underground structures
EN 13225:2013
Load-bearing elements made of prefabricated concrete
EVS-EN 13369:2024
Common rules for precast concrete products
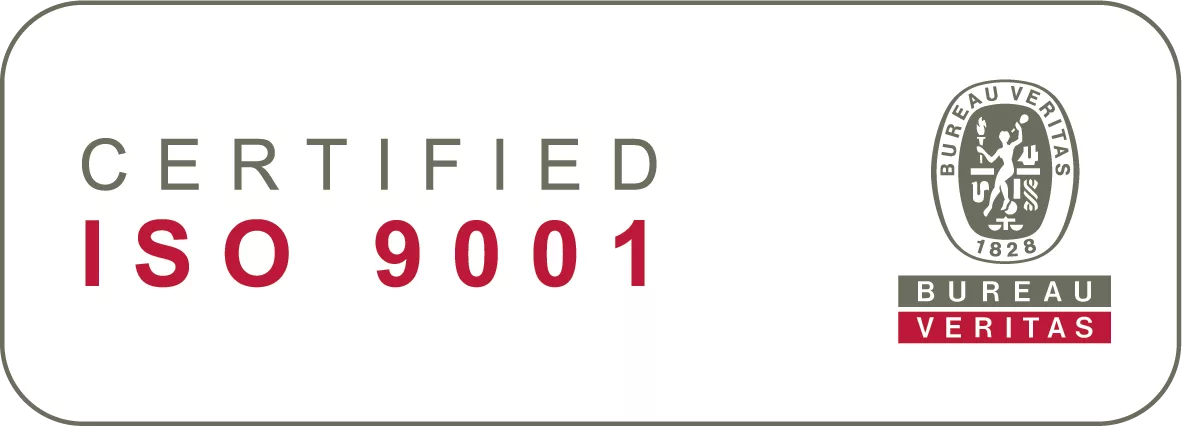
Revonia constructions are guaranteed 25 years!
The benefits of going modular
With energy prices reaching new heights, you have all the more reason to go for a Revonia energy efficient modular house.
Our modular buildings keep the energy costs low and target them towards Net Zero energy standard. Inspired by enhancing historic building traditions, elegance and durability, our unique solution is also designed to last a century and longer – making it even more sustainable.
In addition, our modular houses are a great option if you’re looking to start or expand a commercial business with a bit of uniqueness and lots of attractiveness. Our modular buildings are one of the best values for money to keep business costs low and vacancies even lower.
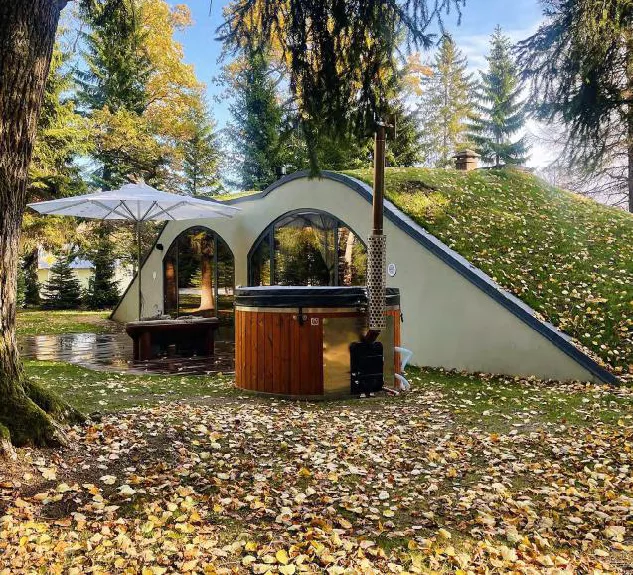
Quick and comfortable installation
Our houses are made of prefabricated concrete modules that are connected with each other on-site. Thanks to this it is also possible to finish 95% of interior jobs during manufacturing. This allows the house to be installed within only a few days or less. Over 10 years of creating homes has allowed us to improve our techniques to be as optimal and efficient as possible.
Lasts a lifetime with minimal maintenance
Thanks to the fact that the houses are under the soil then that eliminates the need to paint exterior walls, fix holes in the roof or even clean the gutters. The constructional elements are calculated to last ~100 years. In addition to minimal regular maintenance requirements the house will also be protected by many forces of nature like high winds, heavy snow, storms and even in some cases – fire.
Full of uniquely interesting experiences!
Owning a mysterious underground house with vaulted ceilings will probably spark interest in the neighborhood and in a lot of cases even add value to the property it is installed on. In addition to it being an architectural masterpiece it will also be one of a kind, quiet and an overall peaceful experience.
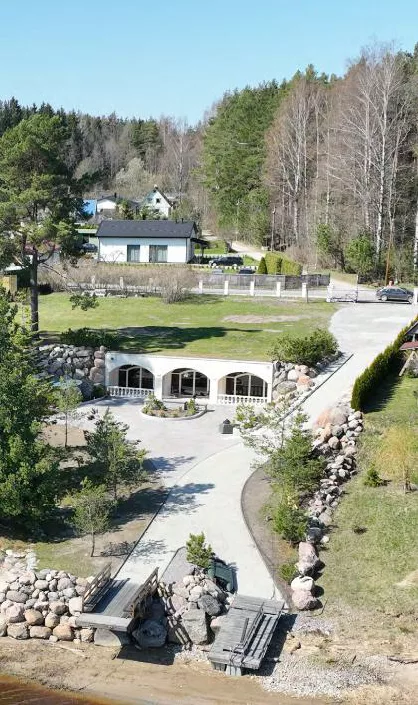
Energy-efficient and nature-friendly
The house will be heavily insulated by the reinforced concrete shell that is covered by PUR foam, on top of what lays ~1m of soil. Thanks to geothermal heating the energy-costs related to heating and cooling will be minimal. The house will become more nature friendly over the time thanks to the minimal repair factor, overall long life and the minimal impact on the surrounding nature.
The ease of installation
A standard house construction takes on average about 10-16 months. This means that before you get your dream house you have to wait at least 10 months filled with a wide variety of contractors that are on-site daily. Even in the case of some modular houses you still have to wait at least 5 months from foundation works to roofing being complete. And this time in some cases also means that the installation can not take place during the wintertime.
Here is where we differ from others. We have 4 stand-ard modules that allow us to design smaller and bigger rooms by combining them with each other. All this while the doorways, windows, inner walls and everything stays customizable. The modules are a one-piece solution, meaning they have a floor, walls, and a roof. Prefab-riction also allows 95% of interior jobs to be finished during production. All of this allows to create different houses with different Revonia’s solutions but with the same quick installation time of only 1-3days ! And yes, we do not rush. We are just prepared!
Who would have thought that owning a home could be this simple?
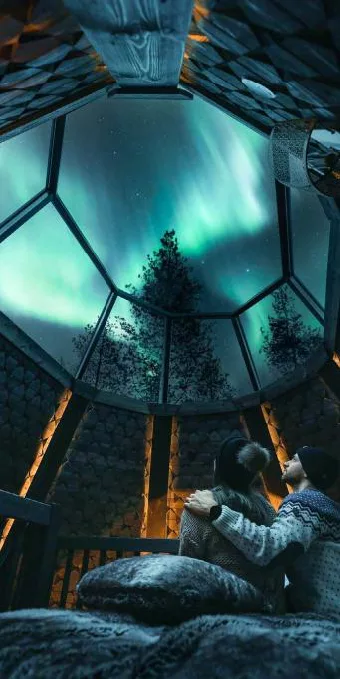
Standard house options
Modular 10 – options A & B
Tiny but mighty!
This modular, underground house offers 10 m² of energy-efficient living space while cleverly having optimal natural light and minimal maintenance costs. It seamlessly blends into the surrounding landscape while occupying minimal space, yet still providing all the necessary amenities for a comfortable living experience for up to two people. Perfect as a worry-free summerhouse, a separate home-office space or even as a small part of a bigger accommodation operation. Worry-free capsule made of concrete! Available in two configurations A and B!
Modular 10 version A
32 000 €(exclusive of VAT) | Modular 10 version B
30 710 €(exclusive of VAT) |
Features
1 Bedroom
1 Bathroom
10 m2

More informations
Modular 20
Compact haven of comfort!
This 20 m² package consists of two connected concrete modules. The two rooms enable the house to be fully used as an everyday home for two people or as a compact holiday cottage that accommodates up to four people. The layout includes a dining area with a living room portion and a separate bedroom with a toilet unit. The fact that this house includes all the necessities for a long stay also makes this a great option for expanding business opportunities.
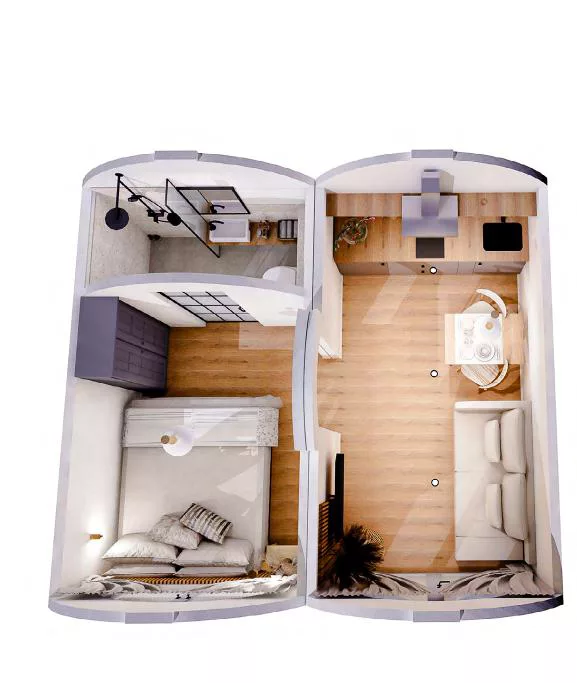
Features
1 Bedroom
1 Bathroom
20 m2
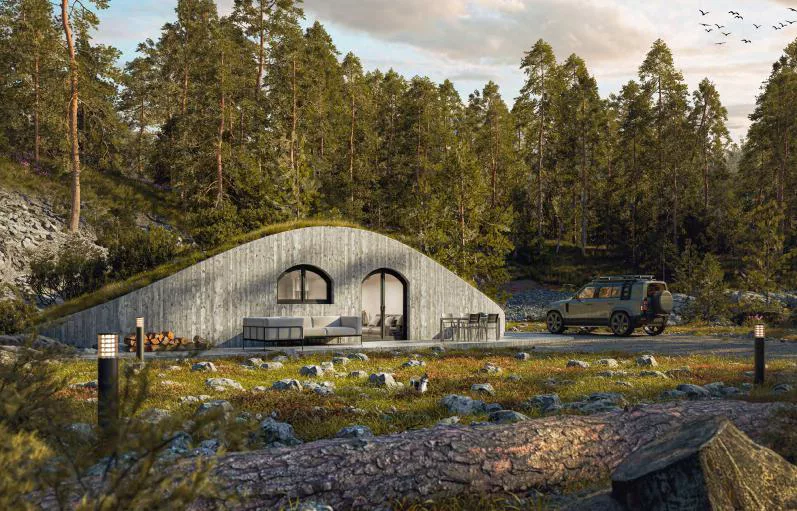
50 080 €
(exclusive of VAT)
More informations
Modular 30 – Option A & B
Efficiency and Style, Unmatched.
Discover the charm of our 30 m² modular homes – a perfect balance of functionality and style.
This mid-sized dwelling offers a spacious layout with large windows and vaulted ceilings. Ideal for those seeking simplicity without compro-mising on comfort. Welcome home to a space that effortlessly combines practicality with a touch of elegance. Available in two configurations – with a sauna or with an additional bedroom.
Modular 30 option A
64 100 €(exclusive of VAT) | Modular 30 option B
74 800 €(exclusive of VAT) |
Features
1 Bedroom
1 Bathroom
30 m2
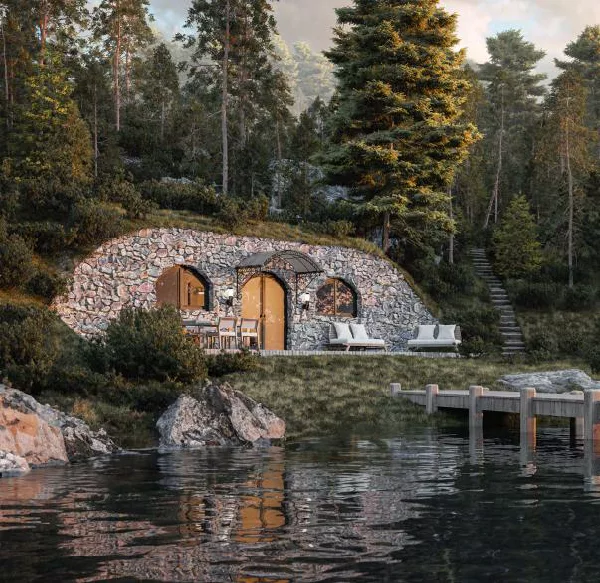
More informations
Modular 30 option C
Architectural Bliss.
We made this 30 m² package for the ones looking for exotic architectural solutions.
Compared to the previous models, this has a more open space, bigger windows and most impressively – higher vaulted ceilings. This surely is a masterpiece of efficiency and style. Ideal for those who appreciate unique experiences – because a home should be just as extraordinary as its owner.
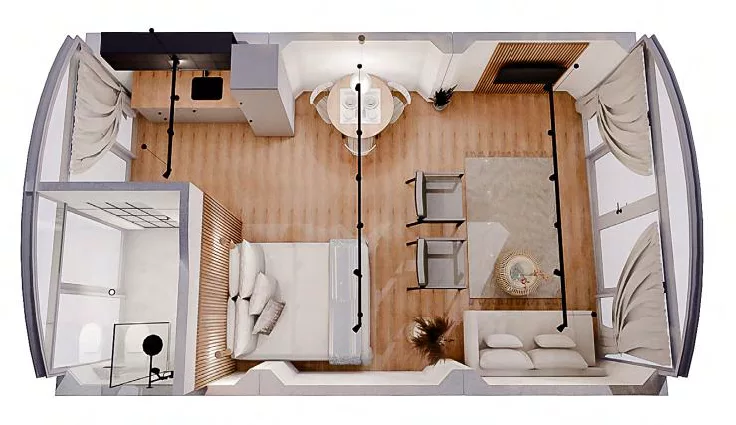
Features
1 Bedroom
1 Bathroom
40 m2
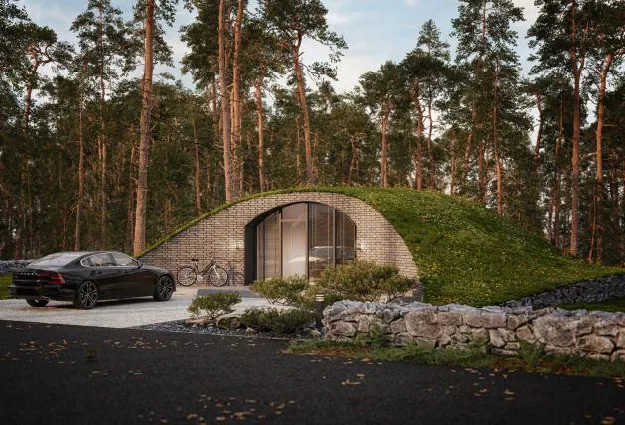
88 490 €
(exclusive of VAT)
More informations
Modular 40 option A
Underground peace of mind.
The first option of our 40 m² series is designed for those who are looking to give each room its own purpose while at the same time creating the synergy needed for a home. The separating walls make the house look bigger than it seems on a plan. This home easily accommodates a family of 4 or more. Quick to install, low on maintenance, and high on comfort – it’s the trendy choice for modern living.
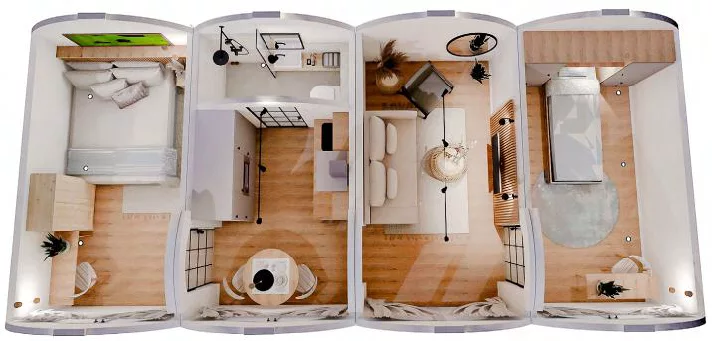
Features
2 Bedroom
1 Bathroom
40 m2

90 850 €
(exclusive of VAT)
More informations
Modular 40 option B
Compact space, cozy place.
Our second 40 m² option consists of two higher modules in the middle and two smaller modules on the sides. This clever choice of modules gives the house one big and open living area with two additional separate rooms to furnish as bedrooms or as office rooms filled with creativity. Because how creative could you be in a cubicle?
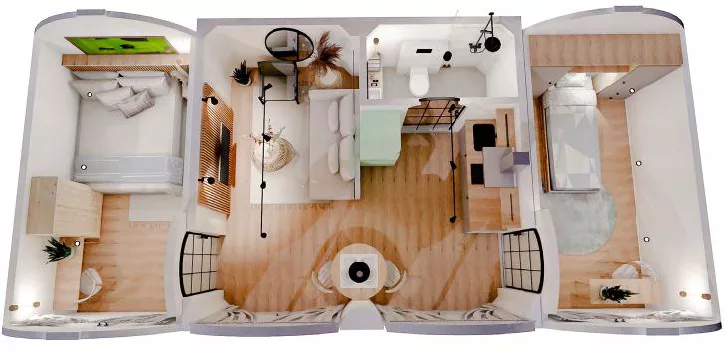
Features
2 Bedroom
1 Bathroom
40 m2
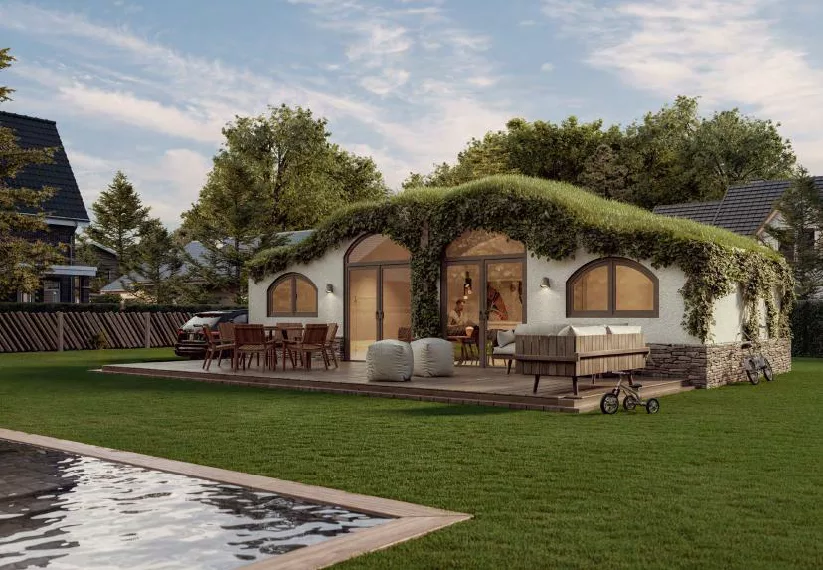
96 090 €
(exclusive of VAT)
More informations
Modular 40 option C
Your cozy oasis in a busy world.
Our most luxurious 40 m² option. High vaulted ceilings, big open windows and clever layout of rooms make this a compelling home for those looking for a safe place to wind down after a busy day. No need to worry about vitamin D either as the big open windows easily fill the room with plenty of sunlight. This surely is the secret to serenity and improved life.

Features
2 Bedroom
1 Bathroom
40 m2
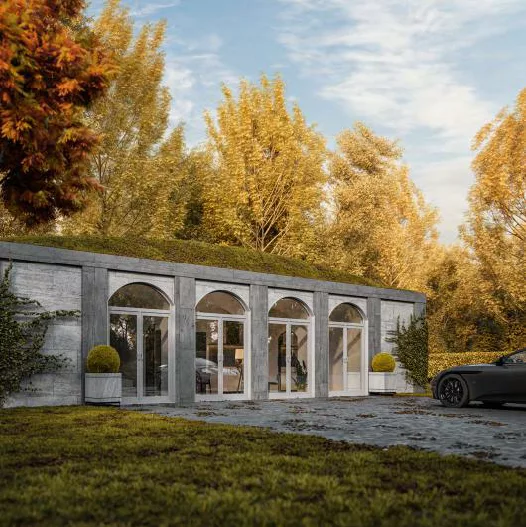
100 050 €
(exclusive of VAT)
More informations
Modular 60 option A
Architectural elegance, everyday bliss.
On your search for a future house, you come across this – how do you react? We hope that this gives you the “wow” effect because we have designed this house with you in the focus. This 60 m² solution includes the special and memorable factors that we have worked out and perfected over the years with the ease of installation and clever designs that otherwise would take a long journey to find.

Features
3 Bedroom
1 Bathroom
60 m2

145 420 €
(exclusive of VAT)
More informations
Modular 60 option B
It’s not just a house; it’s your canvas!
Creatively placed modules allow for clever interior design options to be implemented. The addition of a sauna also gives this 60 m² solution a place to recharge from the everyday routine and gather new ideas. Your ideas travel further under the vaulted ceilings.

Features
2 Bedroom
1 Bathroom
60 m2
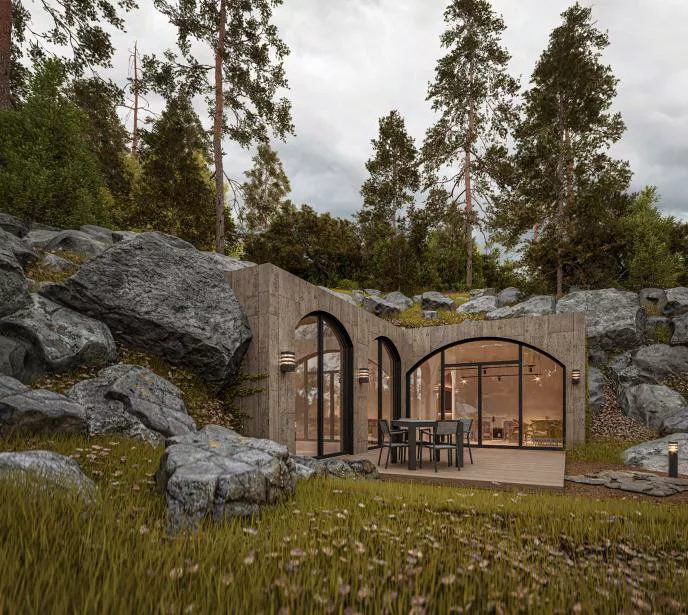
156 010 €
(exclusive of VAT)
More informations
Modular 60 option C
Roomy Retreat.
The 60 m² combination of a big, open living area with 2 separate rooms and the implementation of a sauna make this a compelling option for those who oftentimes have visitors coming over. Host a gathering or a sauna night and impress your guests with your unique home. The additional cross-vaulted module extends the usable space to the outside too. Perfect to furnish it as an outdoor dining area or with just comfy chairs to enjoy the summer sunsets.
The only regret with this house would be that you did not get this earlier.
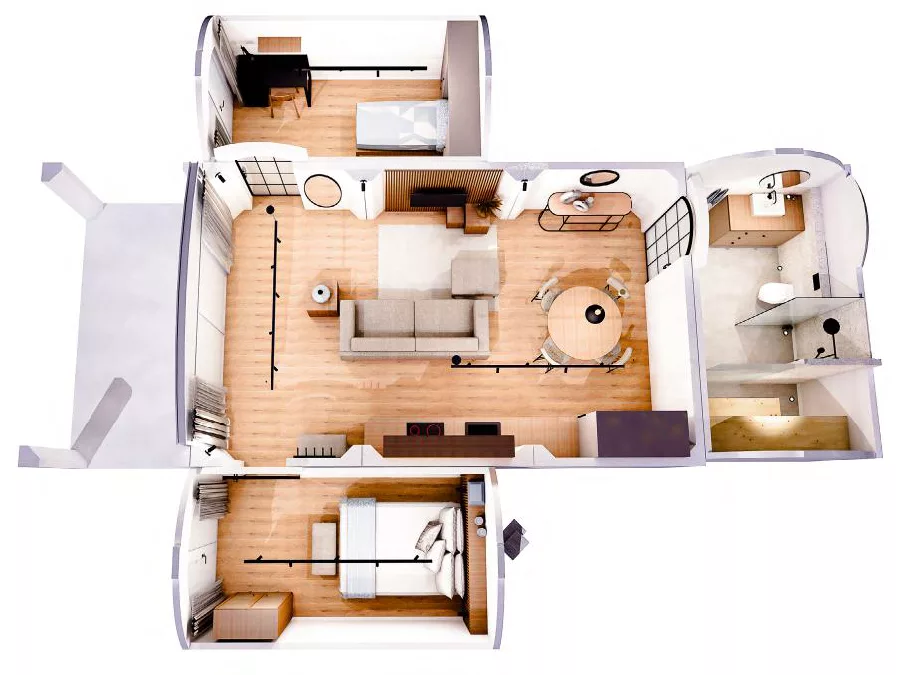
Features
2 Bedroom
1 Bathroom
60 m2

160 400 €
(exclusive of VAT)
More informations
Modular 80 standard
Would your grandkids like this?
This might seem like a weird question at first but if you start to think about it then how would you describe your childhood home?
Many of our clients have said that they remember their childhood being full of playful creativity and of times when everything became a game. Because these houses last from generation to generation then you can only imagine what kind of stories your grandkids will create under these vaulted ceilings.
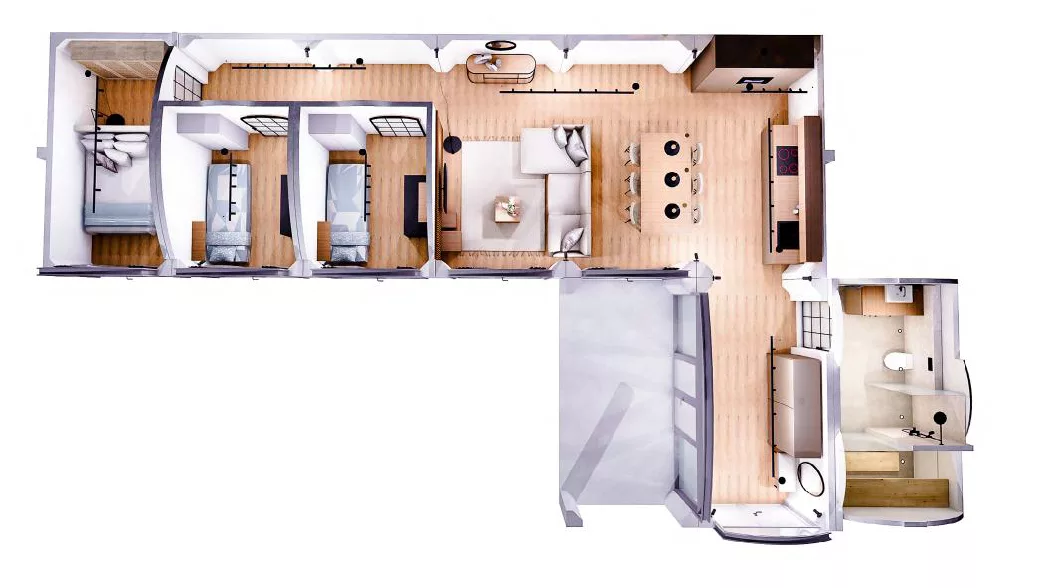
Features
3 Bedroom
1 Bathroom
80 m2
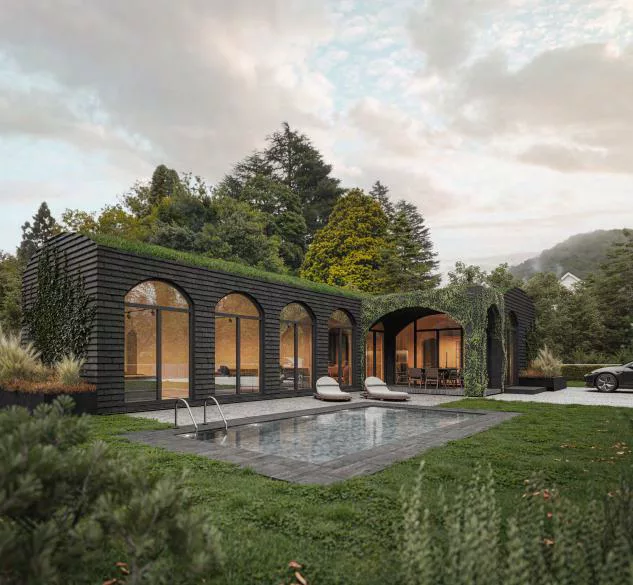
212 830 €
(exclusive of VAT)
More informations
Modular 80 A
Did we save the best for last? Maybe!
These exotic northern homes are inspired by Finland’s traditional “Mökki” houses. You may ask – why Finland? Well, because where else would you find inspiration for a modular concrete miracle if not under the Northern lights and in the harsh cold and snowy weather? Sadly, there are no vaulted ceilings with these, but we hope you settle with a big sky window. We truly can not describe the cozy feeling in these, so we hope if a picture can say more than 1000 words then these are a dictionary.
|
|
Features
3 Bedroom
1 Bathroom
80 m2

126 260 €
(exclusive of VAT)
More informations
Included in the modular base price
The base prices include a lot of things you need to get going from the get-go. Base price includes:
Concrete modules with fastener systems and sealants.
PUR heat- and hydro insulation foam with closed cell, on average 100 mm. For extra waterproof-ing geomembrane is included in the package
Custom made and fully equipped kitchen with appliances
Adjustable ventilation system in every room. From 60m² heat recovery system is installed Electrical floor heating with thermostats in each room
Fully finished bathroom/toilet with electrical boiler
Water and sewage piping system readiness up to the outer wall Tiled floors and walls in bathroom and other wet rooms
Tiled floors in other modules
Interior walls/ceilings covered with white textured lime plaster Natural oak wood panels on the walls (where marked)
Built in office table where marked
Versions with a sauna include LED lighting solutions in the sauna room, electrical sauna oven, sauna stage, a water boiler and a glass door
Triple-glazed wooden exterior doors and windows
Interior separating vaulted glass doors (if marked on the plan)
Full electrical readiness with electrical board, wiring, recessed switches and lighting in every room Basic blueprints, floor plans and documentation for each solution
Possible extras
Our solution has a usable lifetime up to 100 years. This means that every possible extra should be thought out and planned as early as possible. It is also possible to mix and match some solutions used in other standard options. The possible extras include:
Installation of modules on-site Custom interior packages and changes Custom exterior packages and changes
Different window options – frames, shapes, sizes, locations, openings Different door options – frames, shapes, sizes, locations, openings Additional DIY unfinished modules – see next page
Custom concrete works – stairs, entrances, facade works Sky windows and roof light tubes
Additional separating walls
Addition of a garage, cellar, sauna and other technical room solutions
Not included in the base prices
Here are some additional things that need your attention on your way to a new house. Not included in the base price:
Transport costs. This can be calculated by us when the exact location is known
VAT and other taxes
Interior furnishing – elements that are not fixed: tables, chairs, carpets, decorations etc.
Costs regarding permits from local councils
Connection fees for water, sewage and electricity
Plot preparation. This varies by house size and the ground conditions. Most of our houses do not need a foundation – the modules have a concrete plate foundation integrated into them already.
Just a compact gravel or a sand base with insulation boards is necessaryLater landscaping. The most reasonable solution is to find a local service provider for this
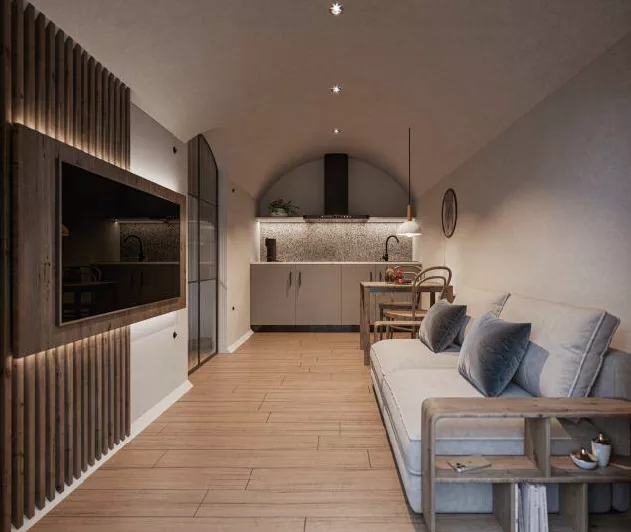
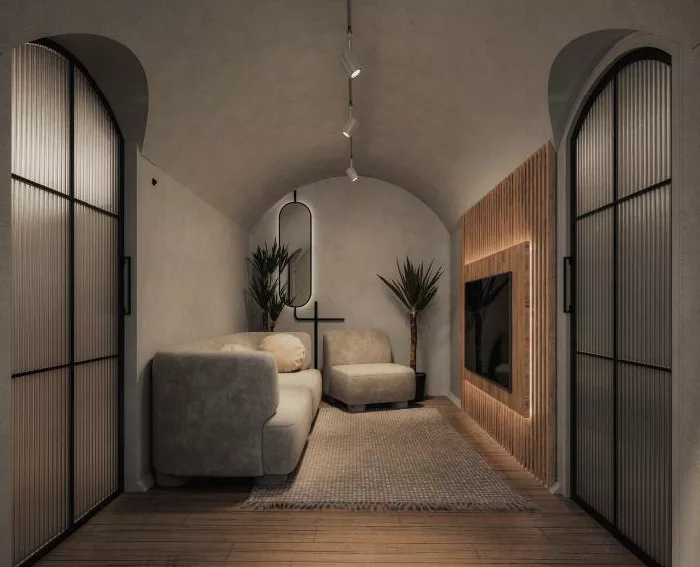
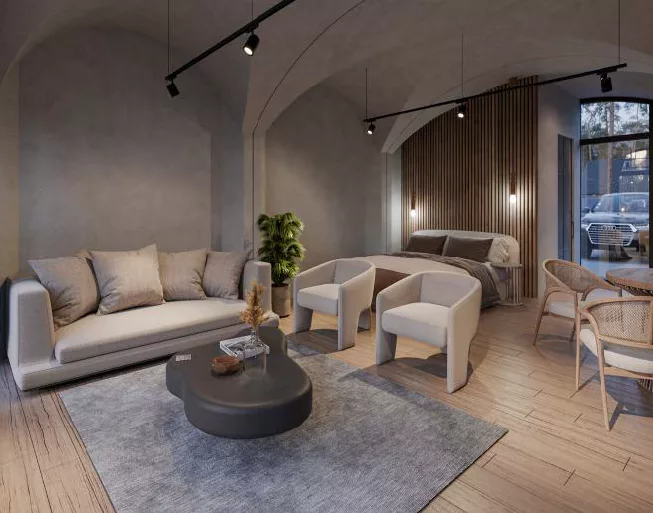
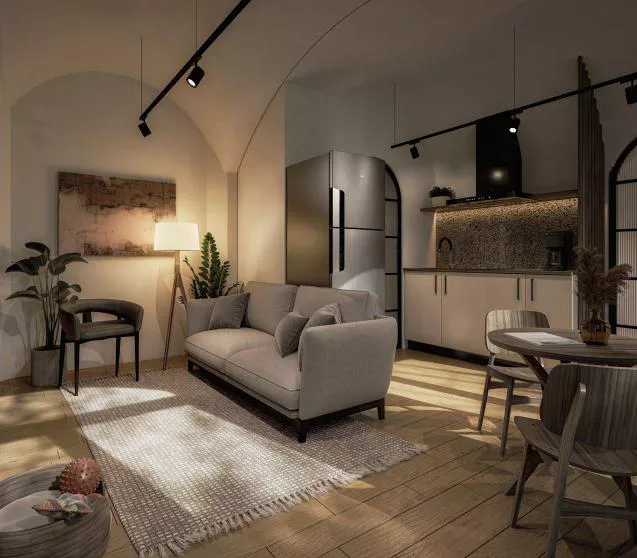
Do-it-yourself concrete modules
Hexagonal chamber
Domed vault | 4,5 m²
The hexagonal module can be used both individually and attached to other modules.
Height to ceiling: 2,25m.
5 090 €
(exclusive of VAT)
Additional chamber
Arched vault | 9,7 m²
The additional chamber allows for expansion.
Height to ceiling: 2,3m.
8 230 €
(exclusive of VAT)
Chamber with an entryway
Arched vault | 11,7 m²
The entryway can be located along the longer or shorter wall of the chamber.
Height to ceiling: 2,3m.
10 370 €
(exclusive of VAT)
Cross vault module
Cross vault | 10,2 m²
Cross vault modules can be attached to one another along both the longer and shorter side. Both the longer and shorter cross vaulted modules can be left open or have windows and doors installed.
Height to ceiling: 2,7m.
12 840 – 14 980 €
(exclusive of VAT)
We have a lot of experience with all sorts of different housing solutions as well.
For example, we can make garages, mancaves, saunas, cellars, outdoor kitchens, big showrooms, country houses, home offices, technical rooms, secret bunkers, hidden vaults and lots more!
Quick look at the process
From an idea to plan
Contact us if you would like to order one of our standard solutions or if you would like to design a fully custom solution. After the inquiry, we will specify the estimated manufacturing time, the exact cost with transport and all the other requirements for the project.
From plan to order
If the plan is coming together then it is time to schedule the approximate time for the installation. It is possible to confirm the order up to one year before the day of installation. On average this should be enough time to get permits and finalize any finance plans. We also offer a few financial options to make sure you are getting the home of your dreams. More information can be found from our sales representative. When all this is set and done then it is time to place an order!
From order to production
On average the manufacturing process for a standard solution takes about ~5-8 weeks until it is ready for transport. As long as we manufacture the home – you can already carry out the necessary preparations for its arrival. Quick installation is ensured by a properly sized and leveled hole that is prepared according to our instructions. We will supply all the technical sketches for this. This is the stage where it is reccommended to hire a local contractor.
From production to site
The standard price does not include transport. But can precisely calculate it and offer transport to your new home all around the world, worry-free. We have installed over 1500 projects and have lots of experience with different shipping methods.
From site to installation
On the day of installation, we will arrive at the site and start lifting the modules in place. We will connect the modules with each other and seal the connections. If readiness for electricity is next to the site, then that is also connected. For bigger projects we will also cover the modules with PUR foam on the location. After that the only thing left to do is to cover the modules with soil, and if desired then to also build a retaining facade wall.
Installation ends, enjoyment begins
It’s that simple! Even from the very next day you can start enjoying your new home.
We offer a 5-year warranty for the houses constructional elements that are installed according to our conditions and instructions. For parts fitted to the house we offer a 2-year warranty.
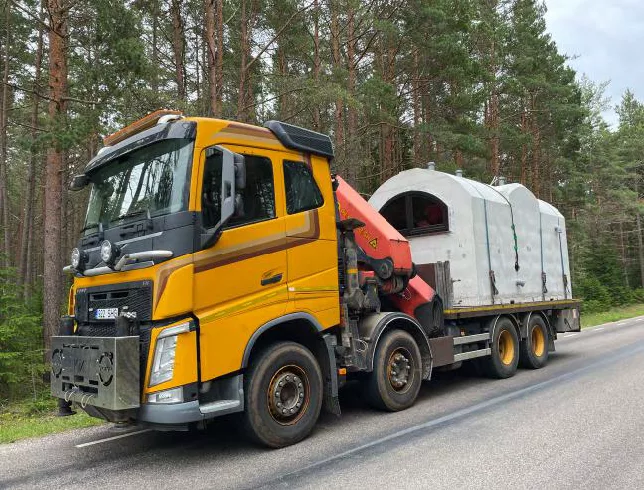
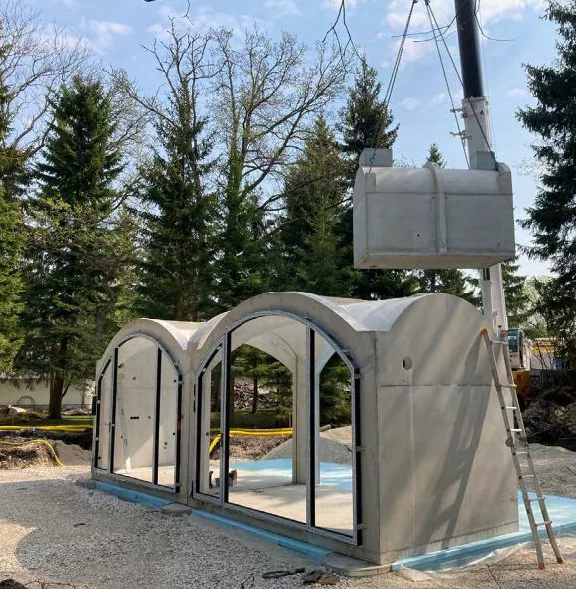
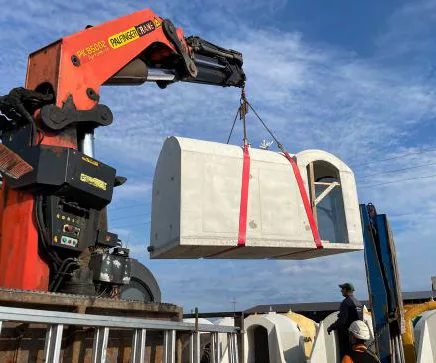
Saunas
Our sauna modules arrive at your home fully equipped and ready to use. You only need to connect the water and electricity.
Sauna 4.5 m²
Floor area 4.5 m²
A two-module sauna with a glass wall in the steam room. The package includes interior finishing, windowed doors that offer a spacious feel, sauna platform and stove and much more.
The price includes two monolithic concrete modules with the required connecting
systems, plus:
- Thermal and moisture-proof PUR foam insulation (100mm)
- Handcrafted thermowood sauna benches and backrests
- Wood burning or an electrical sauna heater
- Natural lime plaster walls finish with tiled wall part behind the sauna heater
and wet areas - Plug-and-play integrated water, electrical and sewage systems
- Tiled floors, electric underfloor heating and a floor drainage system
- Hot water heater (80L) and a shower set with a partition glass wall
- Forced and natural air ventilation system with insulated pipes, air ducts and wooden chimneys
- Electrical sockets, ceiling lights and a LED lighting solution in the steam room
- Triple-glazed wood framed entrance door and two single-glazed interior glass doors
- A finished WC unit with a toilet, a faucet and a sink
Sauna 9.7 m²
Floor area _ 9,7 m²
A sauna house that is completely unique and especially pleasant. The vaulted ceilings produce smooth and pleasant air circulation in the sauna both in the front room and in the steam room. The price of a one-module sauna includes hand-crafted doors and sauna platform, as well as finishing of ceilings, walls and floors, and the stove.
The price includes a single-piece concrete module, plus:
- Thermal and moisture-proof PUR foam insulation (100mm)
- Handcrafted thermowood sauna benches and backrests
- Wood burning or an electrical sauna heater
- Natural lime plaster walls finish with tiled wall part behind the sauna heater and
wet areas - Plug-and-play integrated water, electrical and sewage systems
- Tiled floors, electric underfloor heating and a floor drainage system
- Hot water heater (100L) and a shower set with a partition glass wall
- Forced and natural air ventilation system with insulated pipes, air ducts and wooden chimneys
- Electrical sockets, ceiling lights, and a LED lighting solution in the steam
room - Triple-glazed wood framed entrance door and a single-glazed glass partition wall
Sauna 11.7 m²
Floor area _ 11,7 m²
A two-module sauna with a glass wall in the steam room. The package includes interior finishing, windowed doors that offer a spacious feel, sauna platform and stove and much more.
The price includes two monolithic concrete modules with the required connecting
systems, plus:
- Thermal and moisture-proof PUR foam insulation (100mm)
- Handcrafted thermowood sauna benches and backrests
- Wood burning or an electrical sauna heater
- Natural lime plaster walls finish with tiled wall part behind the sauna heater
and wet areas - Plug-and-play integrated water, electrical and sewage systems
- Tiled floors, electric underfloor heating and a floor drainage system
- Hot water heater (80L) and a shower set with a partition glass wall
- Forced and natural air ventilation system with insulated pipes, air ducts and wooden chimneys
- Electrical sockets, ceiling lights and a LED lighting solution in the steam room
- Triple-glazed wood framed entrance door and two single-glazed interior glass doors
- A finished WC unit with a toilet, a faucet and a sink
Sauna 16.2 m²
Floor area _ 16,2 m²
Choose a sauna with low maintenance costs, exceptional steam distribution and a truly pleasant and cosy atmosphere. Building a sauna doesn’t have to be complicated. The price of the finished sauna module includes interior finishing, doors, stove and sauna platform.
The price includes three monolithic concrete modules with the required connecting systems, plus:
- Thermal and moisture-proof PUR foam insulation (100mm)
- Handcrafted thermowood sauna benches and backrests
- Wood burning or an electrical sauna heater
- Natural lime plaster walls finish with tiled wall part behind the sauna heater and wet areas
- Plug-and-play integrated water, electrical and sewage systems
- Tiled floors, electric underfloor heating and a floor drainage system
- Hot water heater (80L) and a shower set
- Forced and natural air ventilation system with insulated pipes, air ducts and wooden chimneys
- Electrical sockets, ceiling lights, facade lights and a LED lighting solution in the steam room
- Triple-glazed wood framed entrance door and two single-glazed interior glass doors
- A finished WC unit with a toilet a faucet and a sink
Sauna 19.4 m²
Floor area _ 19,4 m²
Choose a ready-made freestanding sauna! The two-module sauna has wonderful steam distribution. Everything necessary for a sauna-goer is included in the price – a wood-burning stove, electric boiler, sauna platform, shower, lighting and the finishing.
The price includes two monolithic concrete modules with the required connecting systems, plus:
- Thermal and moisture-proof PUR foam insulation (100mm)
- Handcrafted thermowood sauna benches and backrests
- Wood burning or an electrical sauna heater
- Natural lime plaster walls finish with tiled wall part behind the sauna heater and wet areas
- Plug-and-play integrated water, electrical and sewage systems
- Tiled floors, electric underfloor heating and a floor drainage system
- Hot water heater (80L) and a shower set
- Forced and natural air ventilation system with insulated pipes, air ducts and wooden chimneys
- Electrical sockets, ceiling lights and a LED lighting solution in the steam room
- Triple-glazed wood framed entrance door, a sauna window and three single-glazed interior glass doors
- A finished WC unit with a toilet, a faucet and a sink
Sauna 23.9 m²
Floor area _ 23,9 m²
A modular sauna is the perfect solution for those who value comfort, quality and thoughtful details. The price includes three monolithic concrete modules with connection systems, allowing you to start using your sauna immediately.
The price includes three monolithic concrete modules with the required connecting
systems, plus:
- Thermal and moisture-proof PUR foam insulation (100mm)
- Handcrafted thermowood sauna benches and backrests
- Wood burning or an electrical sauna heater
- Natural lime plaster walls finish with tiled wall part behind the sauna heater and wet areas
- Plug-and-play integrated water, electrical and sewage systems
- Tiled floors, electric underfloor heating and a floor drainage system
- Hot water heater (80L) and a shower set
- Forced and natural air ventilation system with insulated pipes, air ducts and wooden chimneys
- Electrical sockets, ceiling lights and a LED lighting solution in the steam room
- Triple-glazed wood framed entrance door and a window and three single-glazed interior glass doors
- A finished WC unit with a toilet, a faucet and a sink
Contact us for more informations about the saunas prices and specifications
Certifications
